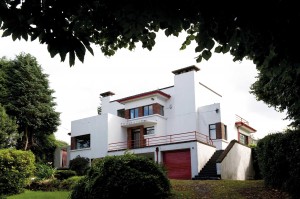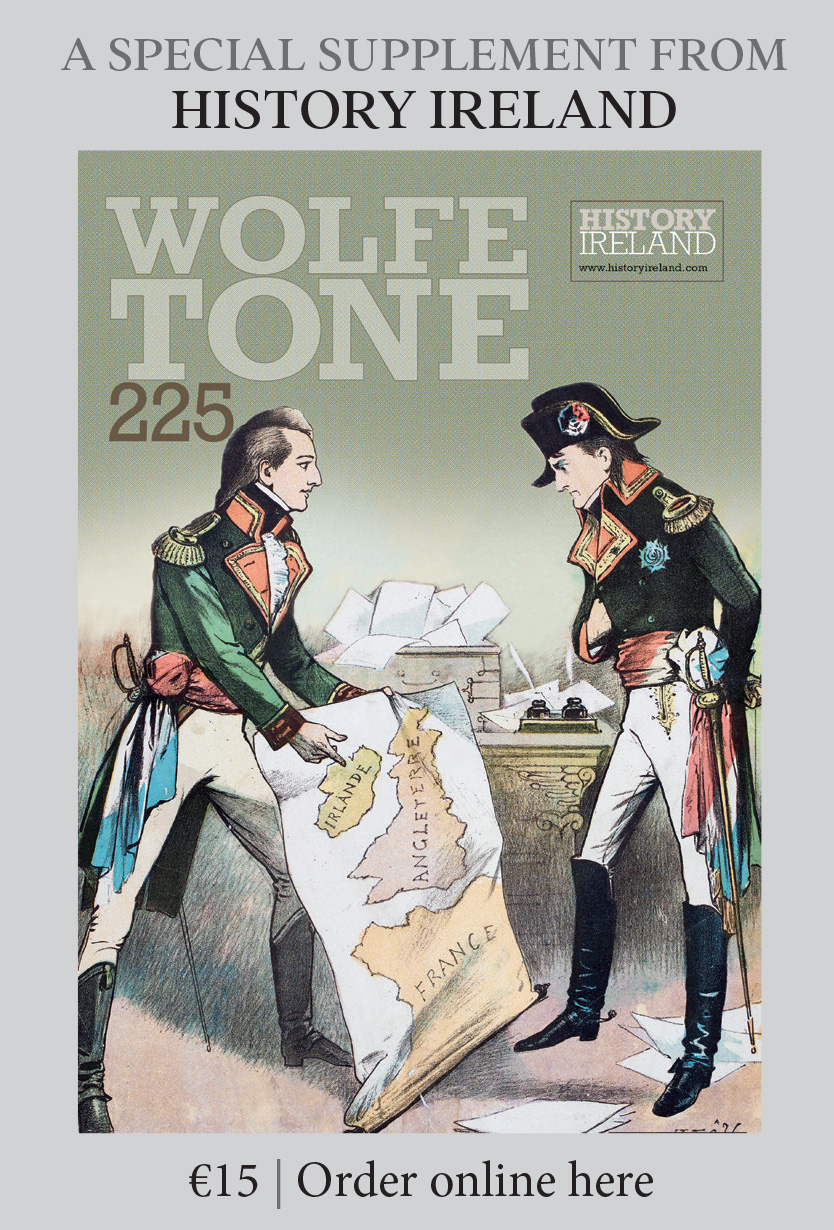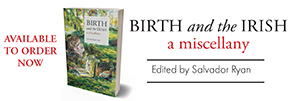Yoma, Castletroy, Co. Limerick
Published in Gems of Architecture, Issue 6 (November/December 2014), Volume 22
The front elevation, facing north-east, is basically cubic in shape but with three projections creating an asymmetrical façade. (NIAH)
The term ‘International Style’ was coined after the first International Exhibition of Modern Architecture (1932) in the Museum of Modern Art, New York. The style emerged in continental Europe during the late 1920s and early 1930s, epitomised by box-like geometrical architecture unencumbered by ornamentation and usually finished in a gleaming white with large windows and flat roof profiles. The overall impression was one of austerity, cleanliness and neatness. Concrete, glass and steel were used to produce new compositional and spatial effects. Against this background, a group of houses in the International Style were built in the Castletroy suburb of Limerick, aimed at middle-class professional men who desired sun-filled, easily maintained houses.
Yoma (1937–8) stands on an elevated site with scenic views of the River Shannon, and no doubt when built its confident Modernist appearance would have struck the casual observer as provocative, if not radical, in the conservative architectural climate of the 1930s. The house was erected for a Mr Ashton, an Anglo-Irish executive who had spent some time in Japan—hence the name ‘Yoma’, which translates as ‘the house on the hill’. Yoma has been attributed to William Clifford Smith (1881/2– 1954) of the firm of Clifford Smith & Newenham of Limerick, and is one of a group of five houses designed by him in the immediate locality between 1936 and 1938.
Seen in silhouette, the pyramidal massing of the house is readily apparent. The front elevation, facing north-east, is basically cubic in shape but with three projections creating an asymmetrical façade. Elevated above a garage and utility room, the central projection is approached by a flight of steps and a railed deck, a feature recalling Eileen Gray’s (1878–1976) E-1027 (1926–9) in Roquebrune-Cap-Martin, France (see HI 18.3, May/June 2012, p.45). A cantilevered reinforced concrete canopy hovers over the door, a strip light overhead is framed by red brick piers, while chimney piers on either side rise above the parapet of the flat roof. Two cubes at either end break out from the central block and both feature a corner window. The original steel casement windows have been replaced, but the deck with its tubular steel railing, the canopies, the flat roof profile and the flat-topped chimneys all emphasise the horizontal unity of design.
The rear elevation, facing south-west, is comparatively plain. Open loggias, since filled in, give access to and from the ground-floor rooms, while a central hipped doorway on the first floor opens onto a railed balcony reminiscent of the sun-deck of a contemporary cruise liner. Generously proportioned corner windows light the bedrooms at either end of the first floor. Smith here made use of innovative materials such as reinforced concrete beams, which also made possible the cantilevered canopies and projections.
In keeping with the International Style, the outer walls were constructed using concrete blocks manufactured on site, finished with a sand-and-cement render and painted a brilliant white. The red brick dressings are ‘Ballinphellic Rustics’, pointed using cement, and are a recurring motif in Smith’s houses in Castletroy. The red accents were further defined by painting the horizontal elements—railings, fascias and gutters—with scarlet gloss paint.
Yoma is the best preserved of the five Smith houses and the interior spaces retain many period features and fittings. In contrast to the ‘radical’ exterior, the inside is surprisingly traditional; instead of the open-plan spaces that were a hallmark of the International Style, the house features load-bearing partitions and separately defined rooms. Accessed via the railed deck, a small square lobby opens into a double-height entrance hall lit at landing level by the strip window. A spacious lounge features timber panelling to picture-rail level and has direct access out to the gardens. The internal doors throughout the house are of veneered plywood and a stylistic quirk is the placement of the handles at shoulder level instead of at the conventional waist level.
Yoma, alongside its neighbouring properties in Castletroy, provides a significant architectural link to the predominantly Continental-based International Style of the 1930s.
Ethna La Masney is a retired orthodontist and an art historian with a particular interest in the buildings of Limerick city and its environs. Series based on the National Inventory of Architectural Heritage’s ‘building of the month’, www.buildingsofireland.ie.
















