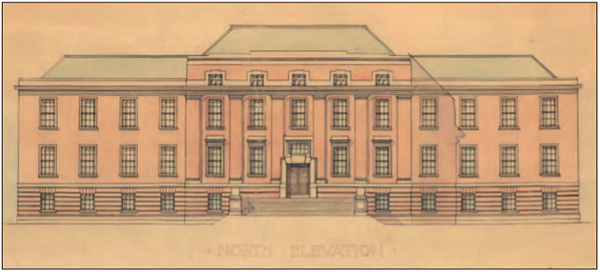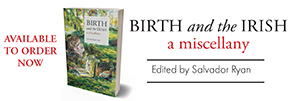Thomas Ashe Memorial Hall
Published in Gems of Architecture, Issue 1 (January/February 2021), Volume 29Tralee, Co. Kerry
By Victoria McCarthy
The Thomas Ashe Memorial Hall, the multi-coloured architectural jewel in the centre of Tralee, was, like many civic buildings of the early twentieth century, born out of a period of conflict that saw Ireland reshaped in many ways, physically as well as politically. An architectural competition held in 1905 saw James Purcell Wren (1872–1955) emerge as the unlikely choice as designer of a new county hall in Godfrey Place: Wren’s design was placed third by the adjudicator but was better received by the County Council. Wren’s triumph was short-lived, however, and his county hall, only a decade old, was burnt to the ground by Black and Tans in an episode of violence that marked the start of the so-called ‘Siege of Tralee’ (1–9 November 1920).
In selecting a site for a replacement county hall, the council, whether by accident or design, continued a legacy of urban planning dating back to the 1820s, when the ancient stronghold of the earls of Desmond was demolished to make way for the broad new Denny Street, where plots were made available for the construction of elegant Georgian townhouses offering free access to the castle parkland.
In 1922, 75 acres of parkland were purchased from the Finnerty Estate at a cost of £5,575, and the removal of railings and the creation of several pedestrian access points immediately signalled that this piece of ground was being reclaimed for the people of Tralee. The appointed architect, Thomas Joseph Cullen (1879–1947), was given a challenging brief, as the new county hall was to accommodate not only the civic offices and caretakers’ apartments but also an auditorium to compensate for the Theatre Royal, also lost in the siege. His adept designs, dated April 1923, show a quadrangle-like footprint with offices and circulation areas arranged around a roofed-over ‘courtyard’. The most important room, the Council Chamber, was strategically placed in the north arm facing down Denny Street, so that the councillors would never lose sight of their responsibilities to their electorate.
Work on the county hall began in 1924 and was completed at a cost of £32,480; the first staff moved in in March 1928. A resolution was passed two months later to dedicate the hall to the Kerry-born Thomas Ashe (1885–1917), a key figure in the 1916 Rising who, imprisoned, released and re-arrested on charges of sedition, died while on hunger strike in September 1917.
‘The Ashe’, as it is known, conveys through the language of architecture the tentative steps of a newly independent state. The rigidly symmetrical façades hark back to the Classical past but with a streamlined restraint, and contemporary details all speak of a progressive administration open to new ideas and technologies. The construction in a multi-toned Caherleheen sandstone, the shades of ochre, red, purple and yellow complemented by precisely pointed creamy mortar, attests to the expert skills of the stonemasons who helped to deliver this monument to the public.

Above: Original 1923 sheet drawing of the north (front) elevation of the Thomas Ashe Memorial Hall. (Kerry County Council)
The Ashe Memorial Hall remained the headquarters of Kerry County Council until December 1988 and is now the home of the Kerry County Museum. Its conservation and heritage-led regeneration is ongoing.
Victoria McCarthy is Architectural Conservation Officer, Kerry County Council. Series based on the NIAH’s ‘building of the month’, www.buildingsofireland.com.
















