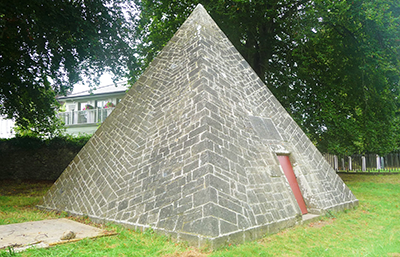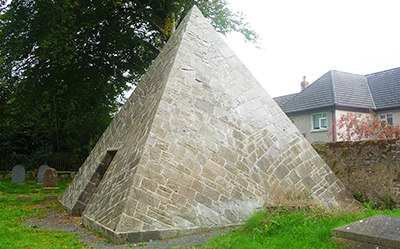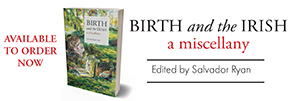THE MAUDLINS PYRAMIDS
Published in Gems of Architecture, Issue 3 (May/June 2022), Volume 30Naas, Co. Kildare
By Damian Murphy

Above: The de Burgh Pyramid was built in 1834 to house the remains of Elizabeth Jane Hussey de Burgh. The date and builder of the very similar East Pyramid (below) are unknown. (Follies Trust)
Ireland is home to a fine collection of pyramids. One of the earliest, a step pyramid in the park of Neale House, Co. Mayo, was built in 1750 as a memorial to George Browne MP (d. 1737) and its design has been attributed to Lord Charlemont. The earliest pyramid built for burial purposes, the Howard Mausoleum, Co. Wicklow, dates from 1785. The fashion for pyramid-building continued apace in the nineteenth century, inspired by the Grand Tour, which only sometimes reached Egypt but almost always included Rome and the Pyramid of Cestius (c. 12 BC) on its itinerary. Outstanding Irish examples include the Swifte Mausoleum (1815), Co. Meath, a doorless tetrahedron, and the Bernard Mausoleum (1830–4), Co. Offaly, with its finely cut ashlar laid in diagonal courses. That there is a pyramid in County Kildare is therefore unsurprising, but that in leafy Naas there are two pyramids in such close proximity, a miniature Giza Necropolis, has been described as unique in Ireland and Britain.
 The identity of the architect or architects responsible for the pyramids in Maudlins burial-ground has not been established, and the builder and date of construction of only one are known for certain: a lengthy inscription records that it was erected (1834) to house the remains of Elizabeth Jane Hussey de Burgh (1802–34) by ‘her afflicted husband’, Walter Hussey de Burgh (1801–62), ‘as a monument to her departed worth and a resting place for himself and family in future’.
The identity of the architect or architects responsible for the pyramids in Maudlins burial-ground has not been established, and the builder and date of construction of only one are known for certain: a lengthy inscription records that it was erected (1834) to house the remains of Elizabeth Jane Hussey de Burgh (1802–34) by ‘her afflicted husband’, Walter Hussey de Burgh (1801–62), ‘as a monument to her departed worth and a resting place for himself and family in future’.
The pyramids are identical in size—7.2m wide, 6.5m tall at the apexes—and on the surface are identical in design, but there are a number of deviations in detail. The de Burgh Pyramid is externally the more sophisticated, and its stonework, neatly dressed, is laid in straight diagonal courses converging at the centre of each face. The door-case, its lugs unusually asymmetrical, is given a deep rounded moulding and is surmounted by a cut-limestone panel with the Hussey de Burgh arms in low relief. The second pyramid, styled the East Pyramid, shows a similar construction, but the stone, not quite uniform in colour, is laid in diagonal courses with a pronounced arc reminiscent of clasping fingers. The door-case is plain, its moulding less pronounced, and there is no plaque, heraldic or otherwise, to record by whom or for whom the mausoleum was built.
The de Burgh Pyramid is internally the poorer relation; the low, domed chamber is oddly shapeless, neither circular nor square, the walls of rubble stone giving the effect of a rustic grotto. The East Pyramid is perfectly square and is lined, from floor to soaring vaulted ceiling, in a red brick of regular colour and size.
Time had not been kind to the mausoleums and by 2019 both were overgrown, with holly and ivy taking root in failing joints and the sheer faces beginning to bulge at the base. The Follies Trust, continuing its proud tradition of rescuing Ireland’s architectural curios, has recently completed a programme of conservation and repair—a significant undertaking at the best of times but made more challenging by the pandemic—which has seen the Maudlins Pyramids sympathetically restored for future enjoyment.
Damian Murphy is Architectural Heritage Officer, NIAH. Series based on the NIAH’s ‘building of the month’, www.buildingsofireland.ie.
















