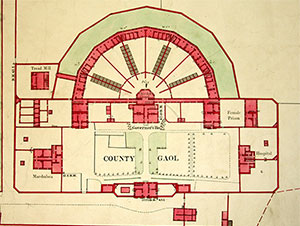Sligo Gaol
Published in 18th-19th Century Social Perspectives, 18th–19th - Century History, Gems of Architecture, Issue 2 (March/April 2019), Volume 27By Siobhán Ryan
In 1813 the Sligo Grand Jury appointed three commissioners to supervise the provision of a new county gaol. A site comprising almost seven acres in Abbeyquarter North, on the eastern fringes of Sligo town, was selected for a complex intended to hold up to 160 inmates. The estimated cost of the gaol was originally set at £22,000 and the Grand Jury voted £14,000 towards the construction. The contract was awarded to the Sligo-based builder John Lynn (d. 1864), whose memory is perpetuated by an ivy-cloaked cast-iron faucet embossed ‘JL 1818’.
The new gaol was based on the panopticon principle developed by the philosopher and social theorist Jeremy Bentham (1747–1832) in the late eighteenth century. This allowed for a polygonal arc of cell blocks radiating from a central house from where the governor could easily monitor the prisoners and his staff and ensure a fair system of justice. In Sligo the accommodation consisted of 52 cells, thirteen debtors’ rooms, eight dayrooms, eight workrooms and ten yards. The complex was upgraded in 1826 to include a hospital or infirmary. The exercise yards, segregated according to the eight criminal classes, filled the spaces between the cell blocks and the governor’s house. Female prisoners were held in a separate block. The debtors’ prison, or marshalsea, stood at the south-western corner of the site.

A number of notable inmates were detained in Sligo Gaol over the course of its history. Michael Davitt was briefly imprisoned in 1879 after his speech to the first meeting of the Land League at Gurteen. In April 1918 Michael Collins was sentenced to three weeks’ solitary confinement there following his arrest and trial for making a seditious speech calculated to cause disaffection in County Longford. (See ‘Michael Collins’s jail journal, 2–21 April 1918’, HI 26.2, March/April 2018.) A recurring theme in his journal was his sleepless nights, which he blamed on a mattress described as ‘… an awful thing. Reminds me of a sack half filled with sods of turf, except that the lumps of fibre didn’t seem to be as pliable as the sods of turf.’
Sligo Gaol closed on 25 April 1956, when the last governor, John Francis Moody (1898–1958), supervised the transfer of the remaining prisoners to Mountjoy Gaol, Dublin. Ownership passed to Sligo County Council in 1957, and intervention by a concerned council employee prevented the total demolition of the complex in 1963. Nevertheless, over time some key buildings were lost, including the easternmost cell blocks, the hospital and female prison, the treadmill and a section of the boundary wall, including the guard house.
The governor’s house and the marshalsea have since been successfully repurposed as offices, although the surviving cell blocks stand largely empty. In 2010 Sligo County Council, supported by the Heritage Council, commissioned a conservation plan for the gaol. The priority is to ensure that the buildings are weatherproof and that their atmospheric interiors are preserved. Conservation work is ongoing. Sligo County Council, in partnership with the Friends of Sligo Gaol, is currently working towards securing funding to carry out a feasibility study to explore future sustainable uses for the complex and to chart a new chapter in the long history of the gaol.
Siobhán Ryan is Heritage Officer, Sligo County Council. Series based on the NIAH’s ‘building of the month’, www.buildingsofireland.com.
















