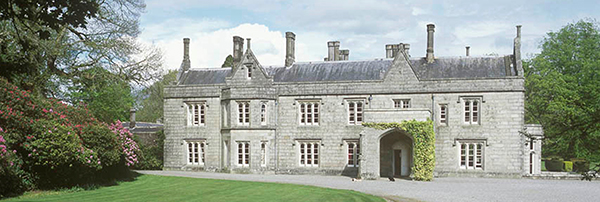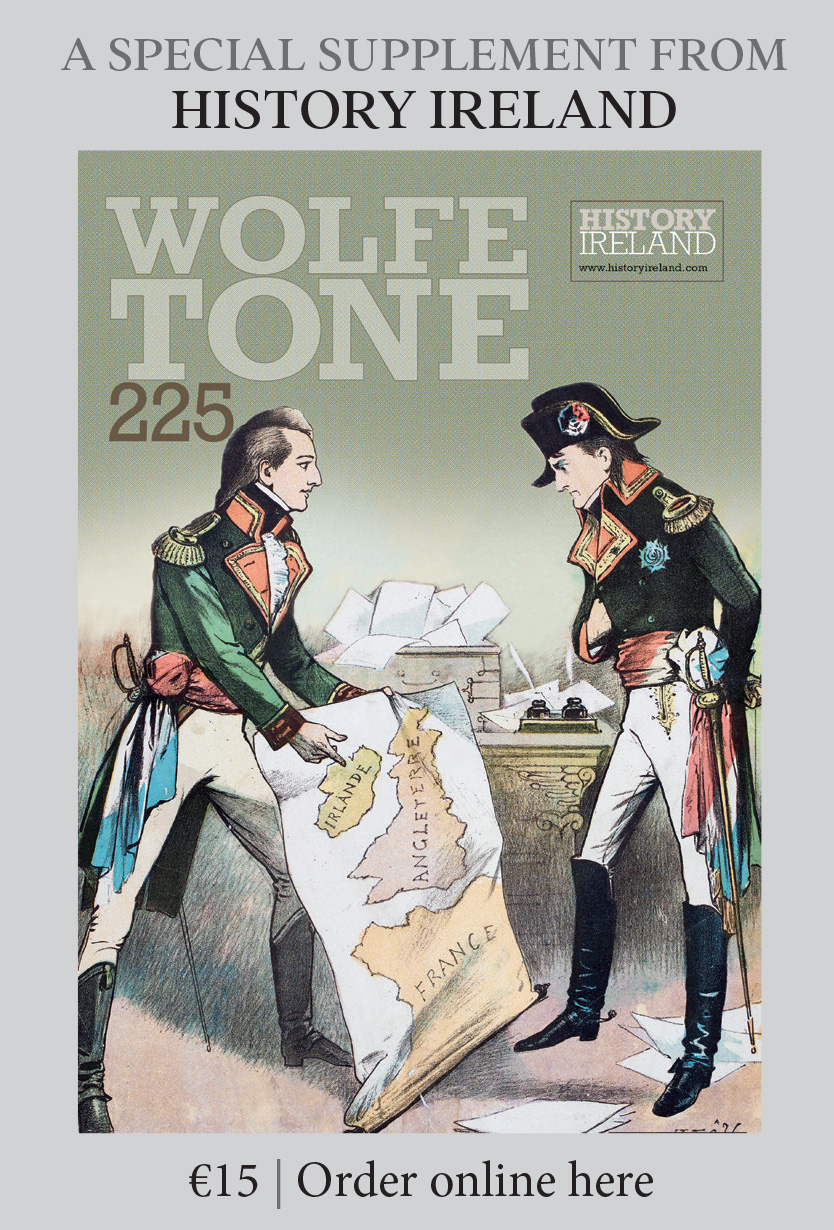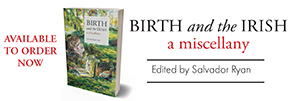Lisnavagh House
Published in Gems of Architecture, Issue 1 (January/February 2020), Volume 28Rathvilly, Co. Carlow
By Turtle Bunbury
Located just south of Rathvilly, Co. Carlow, Lisnavagh House was one of the largest houses in Ireland before a major reduction in the 1950s. The first stone of the rambling Gothic Revival mansion had been laid just over a century earlier, after Captain William McClintock Bunbury (1800–66), a 46-year-old naval officer, inherited Lisnavagh in 1846. The property had been in the Bunbury family since the seventeenth century, and the earliest recorded house was completed in 1696.
It cost an estimated £16,000 to build Lisnavagh between 1846 and 1849. The architect, American-born Daniel Robertson (d. 1849), having won the project in October 1846, managed to have the house designed, specifications drawn up, a contractor selected and the site excavated by 23 January 1847. The contractor was Henry Kingsmill, and six weeks later his workforce comprised 130 men—35 labourers, 28 stonecutters, 30 masons, 23 stone-cleavers, five brick-makers and nine carters. Construction of the main house took two and a half years and the family moved in on 28 June 1849. There were also new stables, haylofts, farm buildings, a schoolhouse, outbuildings, a walled garden and, in due course, a gate lodge and three miles of cut-stone wall enclosing almost the entire estate. Stone from the original seventeenth-century house was used, along with fresh-cut granite and other stone from the estate.
Copies of Daniel Robertson’s collection of 150 drawings are now held by the Irish Architectural Archive. He maintained a frequent, almost daily, correspondence with the captain throughout the project, advising him on progress and asking his advice and direction. He also designed new formal gardens for the demesne.
In 1937 Lisnavagh House passed to the captain’s great-grandson, William McClintock Bunbury (1914–59), fourth Baron Rathdonnell. The effort of maintaining such a massive house compelled Lord Rathdonnell and his wife, the artist Pamela Drew (1910–89), to put Lisnavagh up for sale after the Second World War. It was nearly purchased by the English writer Evelyn Waugh (1903–66), who described it as a ‘large prosaic’ and ‘practical Early Victorian Collegiate building’.
The Waugh sale fell through, and in 1947 Lady Rathdonnell asked her uncle, architect Aubyn Peart Robinson (1902–85), of Caroe & Partners of Westminster, for his views on Lisnavagh’s future. Among his dramatic solutions was the idea that the house be reduced to its present size. In 1951 ‘Rejuvenate the Positive’ became the Rathdonnells’ motto as they commenced the extensive reduction. The aim, as Lady Rathdonnell penned in her diary, was ‘to produce a 40-room hunting lodge out of an 80-room romantic rambling chateau’.
The project was overseen by the Dublin-based architect Alan Hope (1909–65), with Peart Robinson as the ‘prime planner’. The part of the house that stood over the basement servants’ quarters was preserved, enlarging rooms as necessary; the grand rooms in the other part of the house were demolished. The house was ‘cut in two’ in June 1952; the granite stones on the west face gable were taken down by hand, numbered and re-erected as part of a new south-facing front.
A reception room on the east side of the house, completed in 2016, was designed by the Bunburys in conjunction with Anthony Johns Landscape Design, incorporating 1,000ft2 of the original outbuildings and stables with a 1,000ft2 new build that mirrors the granite façade. Today Lisnavagh House is working smoothly as both a family home and as one of Ireland’s upmarket country retreats.
Turtle Bunbury is an author, historian, public speaker and TV presenter. His latest book is Adare Manor: renaissance of an Irish country house (2019). Series based on the National Inventory of Architectural Heritage’s ‘building of the month’, www.buildingsofireland.ie.

Above: Lisnavagh House, Co. Carlow—‘cut in two’ in June 1952. (James Fennell)
















