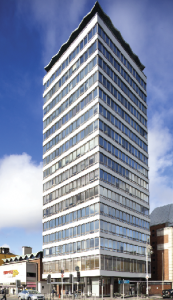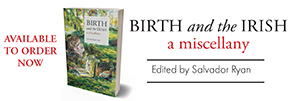Liberty Hall: 1960s eyesore or modernist icon?
Published in 20th-century / Contemporary History, Gems of Architecture, Issue 4 (July-August 2013), Volume 21 Liberty Hall was the first high-rise building in Dublin. Upon its completion in 1964 it was the highest building in the state, bringing a new building type (the tall building) into Dublin’s street- and riverscape; it was hailed as ‘Ireland’s first sky-scraper’ and ‘Dublin’s crystal tower’. The original Liberty Hall, which served as the Northumberland Hotel, was a neo-Renaissance palazzo. Having sustained damage throughout Dublin’s turbulent history from 1913 to 1922, it was evacuated in 1956 and finally demolished in 1958.
Liberty Hall was the first high-rise building in Dublin. Upon its completion in 1964 it was the highest building in the state, bringing a new building type (the tall building) into Dublin’s street- and riverscape; it was hailed as ‘Ireland’s first sky-scraper’ and ‘Dublin’s crystal tower’. The original Liberty Hall, which served as the Northumberland Hotel, was a neo-Renaissance palazzo. Having sustained damage throughout Dublin’s turbulent history from 1913 to 1922, it was evacuated in 1956 and finally demolished in 1958.
When the Irish Transport and General Workers’ Union’s (ITGWU) commission for a new headquarters, in such a historically sensitive site alongside Gandon’s Custom House, morphed into the present-day seventeen-storey structure, contemporary reactions were mixed. Interestingly, the related professions of architecture and engineering admired the new tower, awarding it a commendation in the Royal Institute of the Architects of Ireland (RIAI) Triennial Gold Medal competition (the supreme accolade in Irish architecture) for the best building of the period 1965–7.
Unusually for a major modern public building, the designer of Liberty Hall, Desmond Rea O’Kelly, was a qualified structural engineer and, later, an architect. Because of O’Kelly’s dual qualification, the engineering and architecture of Liberty Hall were impressively integrated. Its overall massing was two-part, with a slab or base out of which rose a square tower to a height of 60m. The base primarily housed the building’s public theatre, while the tower comprised office space, topped by a viewing deck. This composition of narrow tower and wide base was in keeping with contemporary international development of tall buildings, such as Manhattan’s Lever House (Skidmore Owings Merril, 1950–2).
O’Kelly himself pointed to the influence of Frank Lloyd Wright’s Johnson Wax Factory complex (1936–44) in Wisconsin. He claimed that the square profile of his Liberty Hall tower aspired to occupy less of the skyline (as did Wright’s in Wisconsin), providing a slender soaring structure rather than a rectangular tower for the city. In fact, with its floor plan measuring just 17.5m by 17.5m rising identically, the tower covers less than a quarter of the riverside site. O’Kelly also claimed that Liberty Hall’s copper (on concrete) roof was in recognition of the neighbouring eighteenth-century Custom House. Referred to by one contemporary critic in 1964 as an ‘elegant piece of concrete millinery’, the tower’s signature roof form was cantilevered from the tower’s central core and made up of projecting folded plate slabs clad in multicoloured mosaic tiles.
Technologically innovative for late 1950s Ireland, the building was largely constructed in reinforced concrete. The tower’s structure came from eight columns set back from the corners to mask their presence, thus lending the impression of suspended floor-plates branching from the building’s central service core. This effect was achieved through sophisticated technology at foundation level: the tower block was founded on black limestone rock, rooted at about 9m below ground level and filled with concrete, thereby creating a concrete bed on which a circular sub-basement was supported. This sub-basement in turn supported the tower’s eight columns.</>
In its original form, the tower appeared like a stack of alternating layers of light and dark, as the floor-plates were tiled in white mosaic in contrast to the shaded office interiors visible through transparent glass. This impression inverted at night, when the illuminated offices appeared to float, with the unlit mosaic disappearing against the dark sky. In December 1972 a car-bomb explosion blew out most of Liberty Hall’s glass. In the glazing replacement a reflective film was added and, later, the white mosaics on the floor-plates were daubed with putty. As this film discoloured and peeled away, the putty greyed, taking away the tower’s delicate translucent effect. This tired exterior has combined with its inefficient interior—owing to the substantial service core—to present a maligned but structurally sound skyscraper to the city. Arguably more than any other building of the modern era, Liberty Hall has embedded itself in the collective consciousness of Dublin. HI
Ellen Rowley is an architectural historian in the Trinity Irish Art Research Centre (TRIARC), Trinity College, Dublin.
















