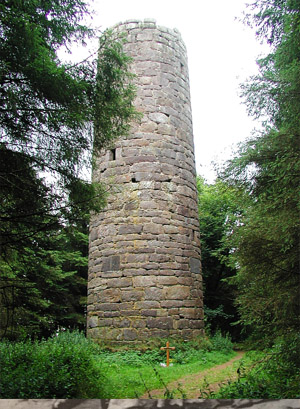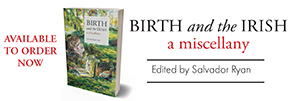LE POER TOWER
Published in Gems of Architecture, Issue 4 (July/August 2022), Volume 30Tower Hill, Portlaw, Co. Waterford
By Damian Murphy
The nineteenth-century fascination with Early Christian round towers prompted the repair of antiquities and the construction of facsimiles as monuments to Daniel O’Connell (1851–5) in Glasnevin and to the casualties of the Crimean War (1857–8) near Wexford. The revival of interest can be traced back to the late eighteenth century, however, and in the 1780s included an attempt by George de la Poer Beresford (1735–1800), 2nd Earl of Tyrone and later 1st Marquess of Waterford, to create a picturesque ecclesiastical landscape on the wooded margins of his estate at Curraghmore. Writing half a century later, Samuel Lewis (1837) gives an impression of the ambitious project, which was to include a round tower ‘raised to the height of 120 feet … the great west window of the old cathedral of Waterford intended [for] an artificial ecclesiastical ruin, to form a characteristic group with the round tower’. The tower had barely reached 70ft in height when work stopped.
The tower is circular in plan and its gently tapering walls, measuring 7ft deep at the base, stand on a plinth given a convex profile as if bulging under the weight carried from above. The exterior boasts uncommonly large blocks of roughly dressed masonry, coursed and cut to the curve, punctuated at intervals by small openings with deeply splayed reveals on the interior face. The tower is entered by a round-headed door whose archivolt is formed by two curved stones given a bullnose reveal. The presence of a spiral staircase suggests that the tower was intended as a belvedere, its summit commanding panoramic vistas over the lush River Suir valley. In order to appreciate those views, however, the visitor must climb 92 steps, which stop abruptly in mid-air beside an uneven platform of rubble hearting, its parapet a perilously low single course of rough cut stone. An iron door prevents access to the interior.
An inscribed plaque (1785) dedicates Le Poer Tower to Beresford’s eldest son, Marcus (1771–83), who was killed ‘whilst attempting to jump with a spirited horse, a low wooden paling, which ran across the entrance to [Curraghmore]’. There is some uncertainty as to whether the ecclesiastical group was intended as a memorial to Marcus at the outset or whether the incomplete tower was simply repurposed, but even in its abbreviated form it can be considered ‘complete’ as an Irish twist on the broken Classical columns traditionally used in funerary architecture to symbolise a life cut short in its prime. The plaque also remembers an unnamed ‘Niece and Friend’: the former is possibly Catherine Annesley (1739–70) but the latter is known to be Charles Poliere de Botens, Marcus’s tutor, who ‘died of grief at Curraghmore a short time after his pupil’s melancholy death’.
The identity of the tower’s architect is a mystery, but Lewis’s mention of the west window of the old cathedral in Waterford is sufficient grounds for speculation. John Roberts (1712–96) was responsible for the new Christ Church Cathedral in Waterford and is also credited with the impressive forecourt at Curraghmore. It is possible that he was the source not only of the architectural salvage but also of the scheme for the ecclesiastical complex. The fate of the west window is not known; described as ‘buried in the furze and heath’ in 1824, it may be awaiting its own rediscovery.
Damian Murphy is Architectural Heritage Officer, NIAH. Series based on the NIAH’s ‘building of the month’, www.buildingsofireland.com.

















