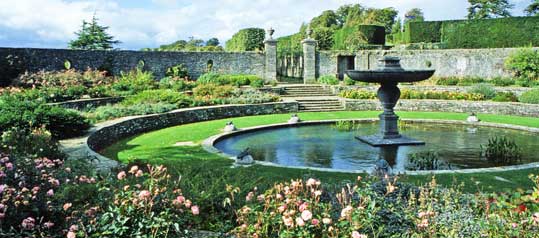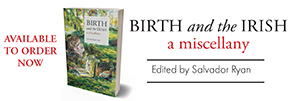Heywood Gardens
Published in Gems of Architecture, Issue 5 (September/October 2022), Volume 30Ballinakill, Co. Laois
By Damian Murphy
The origins of Heywood Gardens date back to the late eighteenth century when Michael Frederick Trench (1746–1836), having designed and built a neo-Classical villa (1789), with a guiding hand from James Gandon (1743–1823), set about reshaping the surrounding 250-acre estate as an ideal landscape. It was achieved by digging here, heaping there, creating rolling swathes of parkland and woodland, driving an elongated artificial lake along its western side, excavating a smaller lake in its south-eastern corner, the hillocks and watersides studded with Classical gazebos, neo-Gothic eye-catchers, resting places and viewing points. A dome-topped pillared temple of the winds stood on high ground overlooking the long lake.

Above: The striking sunken garden is elliptical, with concentric terraces stepping down to a central pond and fountain once guarded and fed by eight characterful cast-bronze tortoises. (Patrick Donald)
The temple no longer survives but its stonework was repurposed when, the estate having passed to him by inheritance and marriage, its new owner, Col. Sir William Hutcheson Poë (1848–1934), commissioned the celebrated landscape architect (Sir) Edwin Lutyens (1869–1944), to redesign the gardens immediately behind Heywood House. The house that these gardens were designed to complement has also gone, but the gardens are a notable example of Lutyens’s work in Ireland. On a much smaller scale than his Irish National War Memorial Gardens in Dublin, Heywood’s compartmental garden has certain echoes of the one Lutyens created on Lambay Island, with the same sense of a detailed, protected space within a landscape with wide horizons.
The gardens, laid out from 1906 to 1907, are in four distinct compartments with a terrace and bordered lawn connected to a sunken garden by way of a pleached lime allée. The striking sunken garden is elliptical, with concentric terraces stepping down to a central pond and fountain once guarded and fed by eight characterful cast-bronze tortoises. An Italianate pavilion provided an opportunity for architectural salvage and reused Corinthian capitals reclaimed by Trench from the old Parliament House in Dublin (Trench had purchased ten of these capitals from the Bank of Ireland in 1804). The original planting scheme, now lost, for the sunken garden and other borders is believed to have been by Lutyens’s long-time collaborator Gertrude Jekyll, famous for her colour combinations, although she never visited in person.
A pergola at the far end of the gardens stands on an artificial bluff, the ground falling away dramatically below, and gives spectacular views overlooking the eighteenth-century landscape. Its timber beams and rafters are supported by the blue-grey limestone Ionic columns from Trench’s temple of the winds. The substantial retaining wall apparently contributed to the large—and very unwelcome—over-run in the cost of the whole project.
The fourth compartment, a sequence of box-hedged passages skillfully negotiating the ascent from garden to house, lost much of its raison d’être when Heywood House was destroyed by fire in 1950 and was subsequently demolished. By then the estate was owned by the Salesian Society of Don Bosco who continued to tend the grounds, although the original Jekyll-style plantings near the house did not survive over the years. All but one of the tortoises ‘disappeared’; fortunately, the last tortoise was saved to serve as a template for recreating the display. Heywood Gardens entered state ownership in 1994 and are now managed by the Office of Public Works.
Damian Murphy is Architectural Heritage Officer, NIAH. Series based on the NIAH’s ‘building of the month’ https://www.buildingsofireland.ie/
















