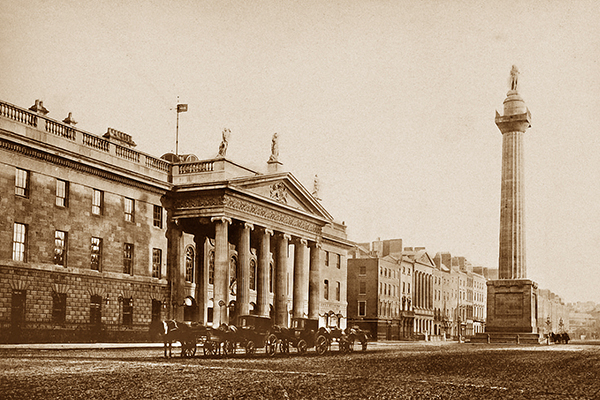GPO
Published in Gems of Architecture, Issue 3 (May/June 2018), Volume 26O’Connell Street, Dublin
By Sarah Buckley
The General Post Office (GPO) in O’Connell Street, Dublin, one of Ireland’s most symbolic buildings, has witnessed two centuries of Irish history. The foundation stone of the neo-Classical building was laid by Lord Charles Whitworth (1752–1825), lord lieutenant of Ireland, on 12 August 1814 and the building opened for business on 6 January 1818. Today the GPO survives as one of the oldest operating postal headquarters in the world.
The architect was Armagh-born Francis Johnston (1760–1829), appointed as architect to the Board of Works in 1805. His design was for a noble centrepiece bringing elegance and grandeur to a fashionable boulevard. Prior to its reconstruction in the 1920s, however, the GPO occupied a footprint considerably smaller than it does today. Johnston’s design comprised a ‘U’-shaped building around a coach yard accessible via carriageways opening off Henry Street and Prince’s Street. The front onto Sackville Street (O’Connell Street) was 223ft long, the secondary fronts 150ft.

Above: Postcard (1865) showing the neo-Classical ensemble formed by the GPO and the adjacent Nelson’s Pillar. (IAA)
Three storeys tall and of Golden Hill granite, boldly rusticated at street level, the centrepiece comprised a projecting Portland stone portico of six Ionic columns supporting an entablature, frieze and pediment. Above the royal coat of arms in the tympanum stood the symbolic figures of Mercury and Fidelity flanking Hibernia, sculpted by John Smyth (c. 1773–1840). Johnston’s design included the Greek key fret motif on the underside of the portico, rusticated quoins on the corners, a balustrade concealing the roof from public view, and ornamental gates and railings that could be closed outside business hours. The total cost of construction was approximately £50,000.
Many changes were later made: to accommodate new technological equipment the building was reworked, beginning in 1904 with the acquisition and adaptation to office use of Ball’s Bank in Henry Street. A four-storey wing housing registry, sorting offices and accommodation for postal staff was built in Prince’s Street. On the completion of these two phases in 1912, the central entrance hall was replaced.
Visitors to the renewed GPO entered a large new public office, but its restrained elegance was on show for mere weeks before the building was occupied on Easter Monday 1916 as the headquarters of the Rising. After the GPO’s burning, the shell was found to be structurally sound, and the decision in 1924 was to rebuild rather than start anew. The reconstruction was supervised by Thomas Joseph Byrne (1876–1939), chief architect to the Board of Public Works. The first phase to be completed was the wing fronting onto Henry Street, where retail units were incorporated at street level, with four floors of office accommodation for postal staff overhead. The GPO Arcade linked Henry Street and Prince’s Street with colonnaded rows of shops under a glazed polygonal roof.
While the façade was faithfully restored, minus the royal coat of arms, the interior was rebuilt to an entirely new design, and the public office is considerably larger than its predecessor. Little of the interior has been altered since it was officially reopened by President Cosgrave in 1929. The reconstruction was completed in 1932. Today the GPO remains the principal post office of Ireland and distances from Dublin are still measured from its front door.
Sarah Buckley was awarded a BA (Hons) in Culture and Heritage Studies from IT Carlow in 2017. Series based on the NIAH’s ‘building of the month’, www.buildingsofireland.com.
















