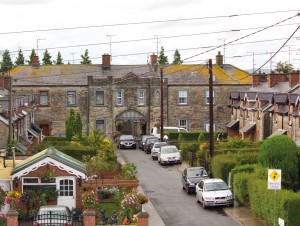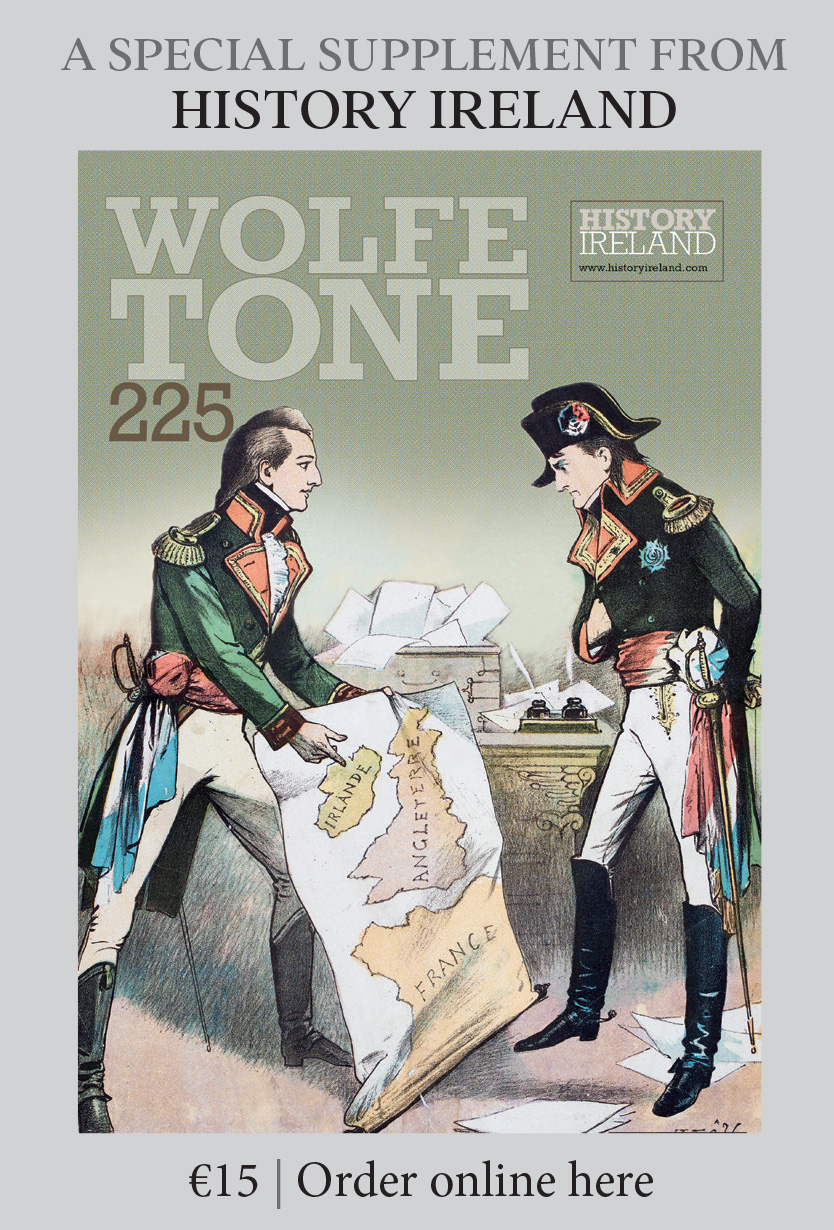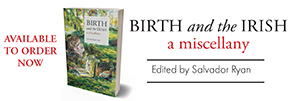Gems of Architecture
Published in Features, Issue 6 (November/December 2015), Volume 23In 1912 Monaghan Urban Council began to plan a scheme of artisans’ houses to be financed under the Housing of the Working Classes (Ireland) Act, 1908. This Act, designed principally to rid Irish cities of slum dwellings, allowed urban councils to access loans at reasonable rates. The military barracks on the northern outskirts of Monaghan town was identified as a suitable site for the scheme. Closed by 1908, the barracks dated from 1791 and consisted of a pair of two-storey blocks, built of random rubble with dressed architraves. A central archway in the front block led to an inner court, asymmetrically flanked by a castellated turret on one side and by a narrow bay with blank niches on the other.
John Joseph Inglis (1872–1926) of Dublin was appointed as the scheme’s architect in May 1913. His fee was £200 plus first-class rail fares. At the council’s meeting in November 1913 it was decided that the barracks buildings would be retained and converted into eleven houses. Sixteen new three-roomed artisans’ houses—arranged in blocks of four with gardens to the end houses—would be built in the parade ground in front of the barracks. The council also agreed that twelve new four-roomed houses would be built along the main road ‘so as to make a proper frontage’, but these houses, originally given the address Belgian Square but now called New Terrace, were not begun until 1922.
In January 1914 the Board of Works approved a loan of £4,000, repayable over 60 years. Two Belfast men were appointed as contractors: Isaac Copeland to convert the existing barracks (£995) and Patrick Ritchie to erect sixteen new houses (£2,089) along with fences and gates (£218). Work was under way by May, but the First World War broke out that summer and Ritchie reported that supplies of iron for fencing were difficult to source. As German armies occupied Belgium, there were rumours of atrocities and large numbers of Belgian refugees began to arrive in England. About 3,000 of these were sent to Ireland. On 31 October 1914, fifteen Belgian refugees arrived in Monaghan and were housed in the barracks scheme. They were allocated the four houses of the rear barracks block, together with at least one of the new houses.

Belgian Square today. (NIAH)
The Belgians must have endeared themselves quickly to the locals, as at a council meeting on 5 January 1915 a motion was passed that the barracks housing scheme should be named ‘Belgium Square’ and that the block where the Belgians were living should be ‘Maline Terrace’, a reference to Mechelen, the town they had left. At a meeting on 31 March 1915 it was agreed to have the name ‘Belgium Square’ carved on a plaque above the archway of the central block, which ended up being rendered as ‘Belgian Square 1914’.
The Belgians returned home in 1919 but in 1923 the barracks houses were again used to accommodate refugees—this time twenty families evicted from Belfast during anti-Catholic pogroms. The tradition of welcome in the Square continues up to the present. Congolese refugees have settled there and are rebuilding their lives after ten years in a refugee camp in Tanzania. Most of the houses have been extended into the back gardens to give additional space and are now in private hands.
Grace Moloney and Theo McMahon are members of Clogher Historical Society/Cumann Seanchais Chlochair. Series based on the National Inventory of Architectural Heritage’s ‘building of the month’, www.buildingsofireland.ie.
















