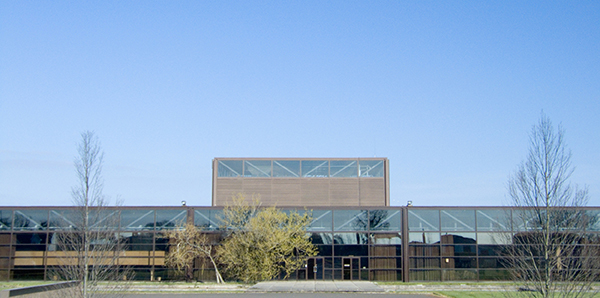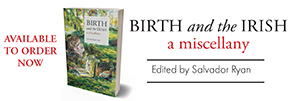GEMS OF ARCHITECTURE: P.J. Carroll factory
Published in Gems of Architecture, Issue 3 (May/June 2020), Volume 28Dublin Road, Dundalk, Co. Louth
By Jane Wales

Begun in 1967 and opened in 1970, the P.J. Carroll factory was designed by Ronnie Tallon (1927–2014), the renowned Irish architect of the firm of Scott Tallon Walker Architects. Tallon’s design is a clear homage to the great German-American architect Ludwig Mies van der Rohe (1886–1969), one of the great masters of modern architecture. Robin Walker (1924–91), also of Scott Tallon Walker, had studied with Mies van der Rohe in Chicago and maintained contact throughout the 1960s by visiting the architect approximately every eighteen months. Tallon accompanied him on these visits.
Ronnie Tallon was born in Dublin and, like Mies van der Rohe and his followers, was an advocate of a modern style that turned its back on historic revivalism and was representative of its time. He realised the potential of modern materials, particularly plate glass and steel, which he manipulated to create buildings such as the Bank of Ireland in Baggot Street, Dublin (opened 1972), and the RTÉ complex (completed 1967) in Donnybrook, Dublin, both of which are renowned for their simplicity and free-flowing open spaces. In his long career he is also credited with building the first completely modern church in Ireland at Knockanure, Co. Kerry (1964), and was involved in the design of Donnybrook’s Aviva Stadium (completed 2010).
The former cigarette factory was sold in 2002 and refurbishment, as part of the Dundalk Institute of Technology, was completed in 2010. An outstanding addition to our architectural heritage, it is a long, low building, set comfortably in surrounding grassland and fronted by a pond. Its low, spreading form and superb integration into the landscaped site render it an exemplar of sensitive modern design.
Constructed predominantly of prefabricated steel and plate glass, the factory exudes elegance and simplicity. Tallon was an advocate of mathematical proportion in design, which he applied to this building to create a sense of harmony, both externally and internally. In its day, the pond, now removed, allowed an attractive interplay between the sheer surfaces of the factory glass and the water. On a practical level, the building requires little maintenance other than cleaning the glass and reapplying bronze paint to the steel elements.
The Carrolls were great art patrons and, together with Tallon, chose a collection for the building that brought together works by leading contemporary artists, including the first An Táin tapestry by Louis le Brocquy (1916–2012). Art was displayed not only in the reception area but also on the factory floor. Still in situ is Sails, a mobile sculpture by Gerda Froemel (1932–75), which sits in the now-dry pond.
On completion, Tallon’s Dundalk work was reviewed in international architectural journals and heralded throughout Europe as a great icon of the Modern Movement. It was later recognised in a Royal Institute of Architects of Ireland public poll as one of the top ten Irish buildings of the twentieth century.
Jane Wales is Senior Architectural Advisor, National Inventory of Architectural Heritage. Series based on the NIAH’s ‘building of the month’, www.buildingsofireland.com.
















