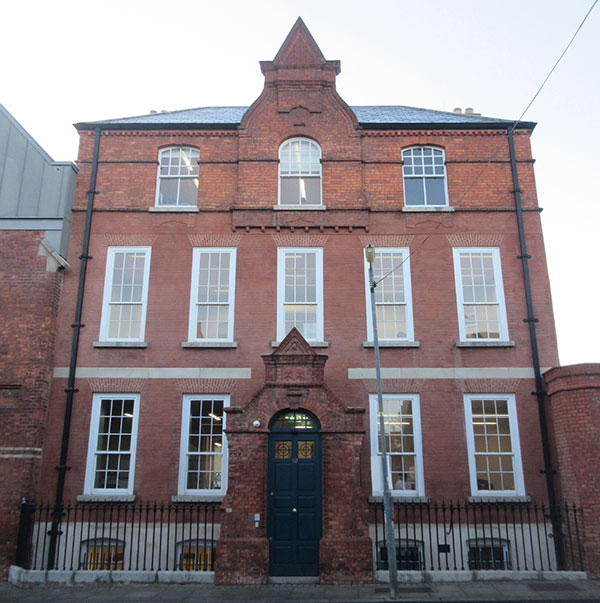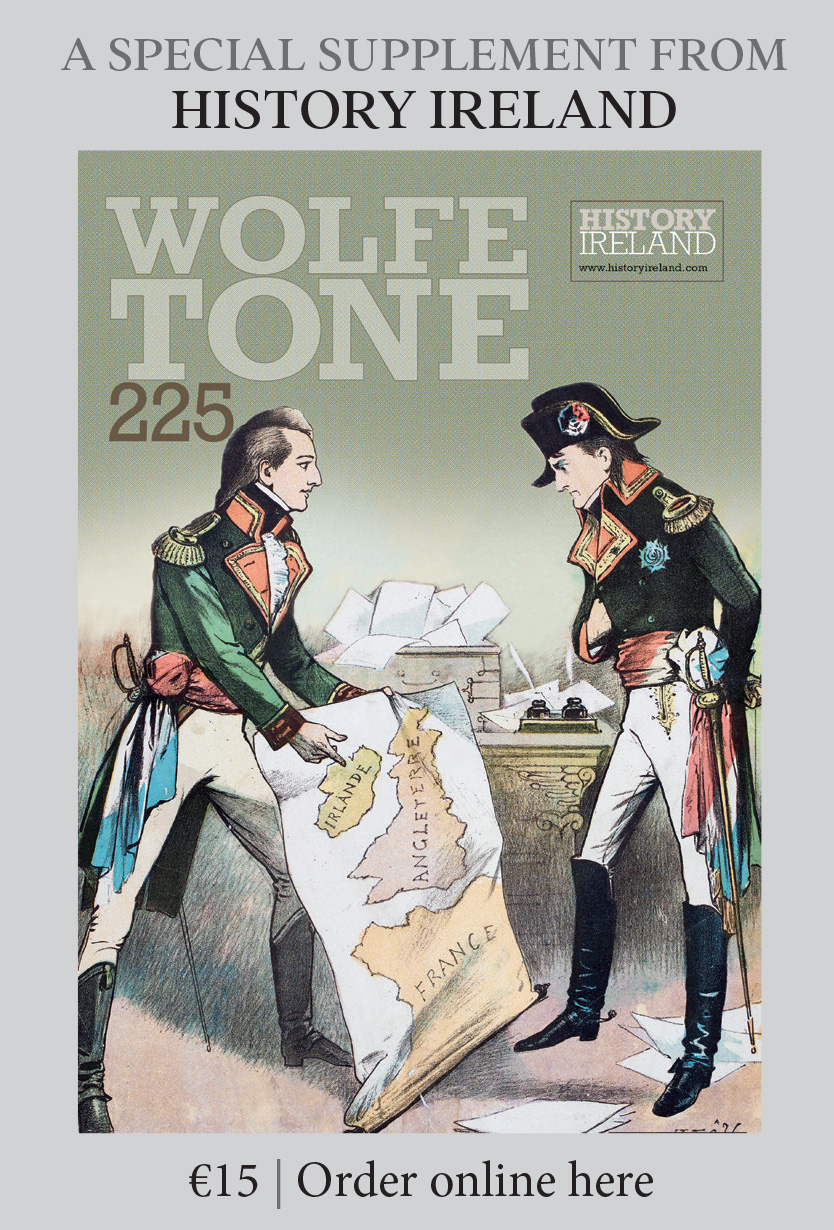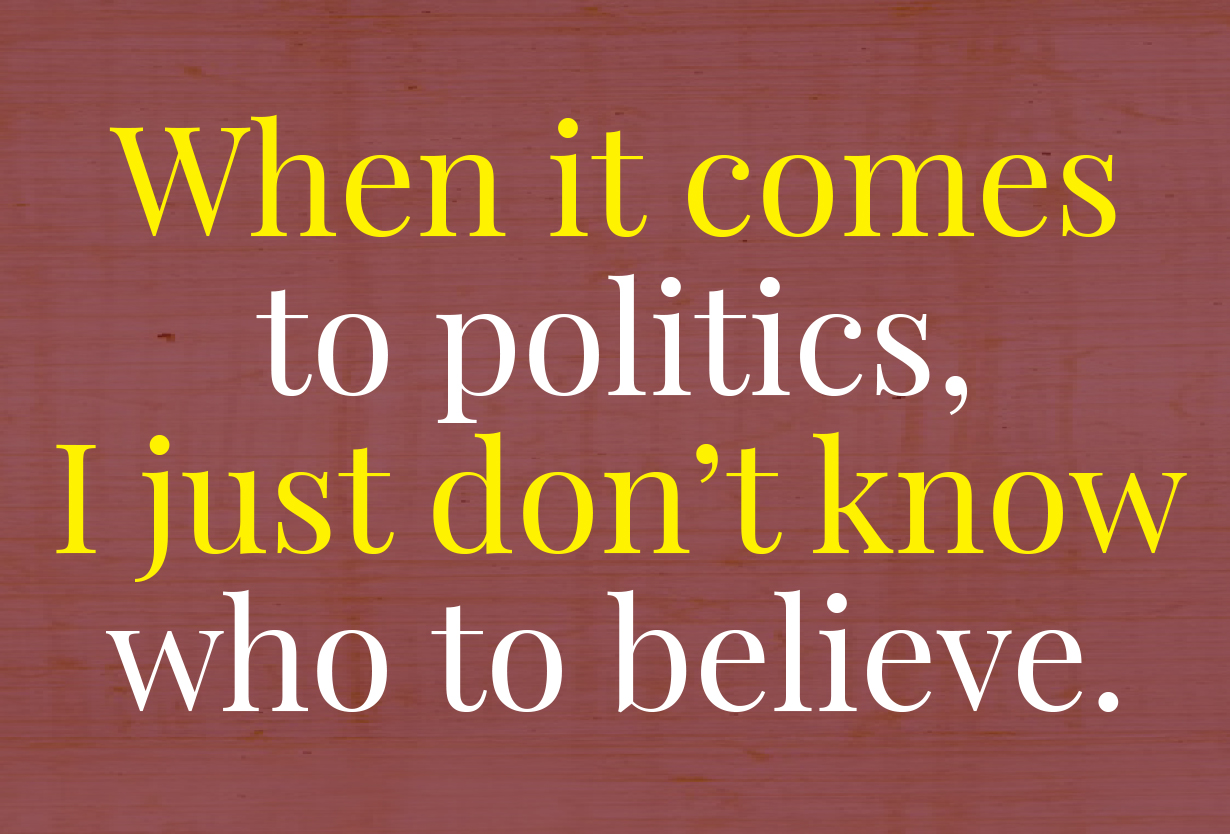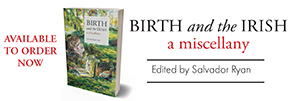GEMS OF ARCHITECTURE
Published in Gems of Architecture, Issue 2 (March/April 2018), Volume 2610 Mill Street, Dublin 8
By John Beattie
No. 10 Mill Street is an important surviving early eighteenth-century house in the Liberties, Dublin. Believed to have been built as a dower house by the earls of Meath and later adapted by the Christian Brothers (1819) and the Irish Church Missions (1852), the twentieth century saw its decline. Following a period of industrial use it was neglected and vandalised. Restoration has recently been completed by Carrig Conservation.
Built c. 1720, 10 Mill Street belongs to a distinctive house style termed the ‘Dutch Billy’, attributed to French Huguenots fleeing persecution on the Continent after 1685 and to Dutch and Flemish Protestant refugees arriving in Dublin after 1690. A typical ‘Dutch Billy’ has openings diminishing in scale on each floor, often stepping in on the uppermost floors, and curvilinear gables screening cruciform-plan roofs. Few ‘Dutch Billy’ houses survive, however. Those that do show evidence of significant remodelling to keep pace with changing fashions.
One of the earliest illustrations of 10 Mill Street appeared in The Irish Builder (15 January 1880). This shows a brick façade, coupled openings, and pediments crowning curvilinear gables: a rare example of a so-called ‘Double Dutch Billy’. A contemporary photograph shows the original door-case with fluted Corinthian columns on panelled pedestals supporting an entablature, pulvinated frieze and scroll-topped open pediment.
The house was acquired by the Irish Church Missions, which in 1891 engaged George Palmer Beater (1850–1928) to remodel it as part of the Mill Street Schools and Mission Buildings complex. Beater’s interventions included the construction of a buttressed porch in lieu of the door-case and the reconstruction of the uppermost floor with a conventional hipped roof centring on a corbelled gable.

Above: No. 10 Mill Street today. The house is one of the most important surviving early eighteenth-century houses in Dublin’s Liberties and was originally of the ‘Double Dutch Billy’ type. (John Beattie)
By the late 1980s the house was derelict. The hipped roof was replaced in 1991 by a temporary flat roof but by the early 2000s this too had failed. A 2014 planning application proposed the house’s conservation as the centrepiece of a large mixed-use development and student housing complex. The restored house would anchor the new-build elements within its historic context.
Work began in 2015 with the removal of the flat roof. Instead of reconstructing the original ‘Double Dutch Billy’ profile, a new hipped roof followed Beater’s 1890s design. With the house watertight, attention turned to the external walls. These had been covered in the mid-twentieth century with a cement-based render and the brickwork was exposed only on the uppermost floor. Trapped moisture had led to significant saturation of the masonry and, in extreme cases, had caused the soft, handmade Georgian brick to disintegrate. The render was removed and extensive structural repairs were carried out to the façade, supported in part by the Department of Arts, Heritage, Regional, Rural and Gaeltacht Affairs under the Built Heritage Investment Scheme 2016.
Apparently the original Georgian brick façade had a wigged pointing finish. It was decided, however, to apply a unifying ‘raddle coat’—a red-coloured limewash historically used to unify contrasting brickwork. This enhances the appearance of the façade and offers protection to the soft Georgian brick. A lime-render finish on the sides and rear allows the house to breathe. Beater’s porch was retained, and period-appropriate hornless sash windows were installed.
Little of the original interiors survived, but three substantially intact sections of timber panelling on the ground floor were reused and, along with other detail, give a sense of the eighteenth-century character of the interior. The building is now in use as offices.
John Beattie is Senior Conservation Consultant, Carrig Conservation. Series based on the NIAH’s ‘building of the month’, www.buildingsofireland.com.
















