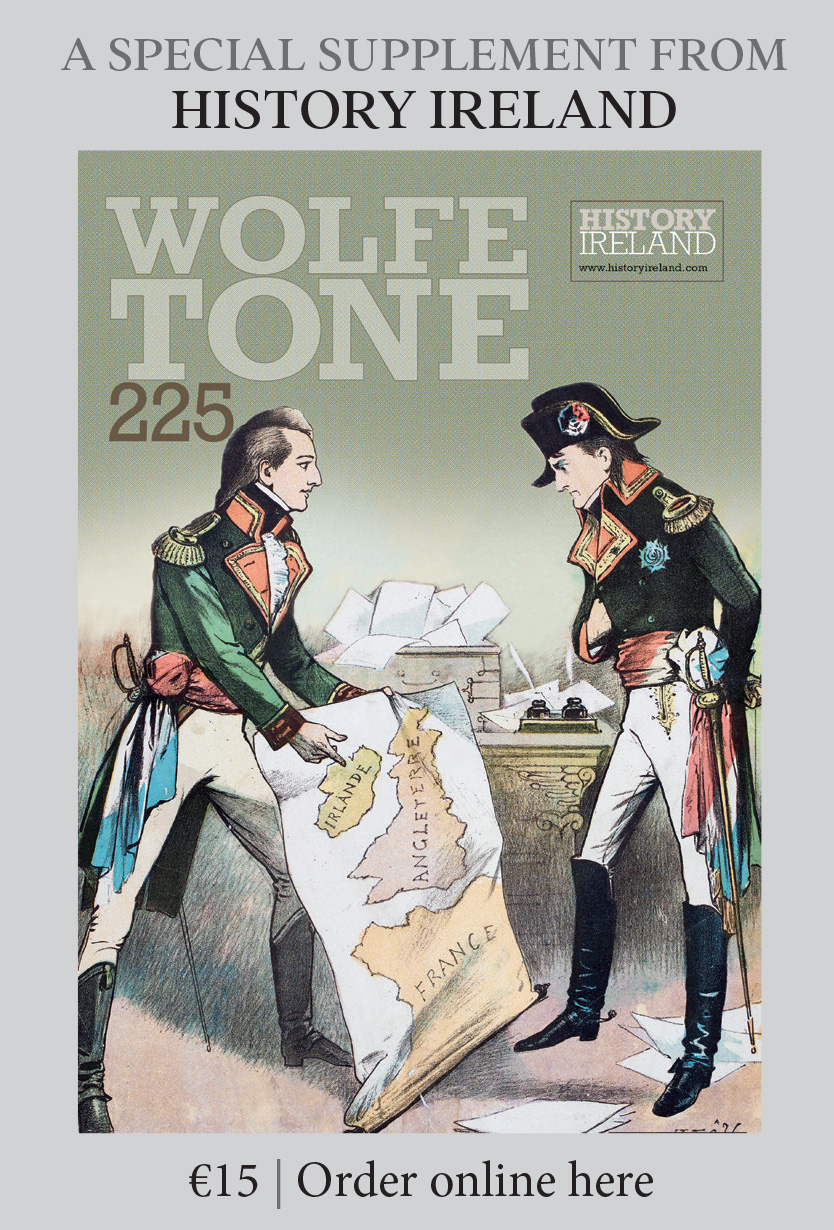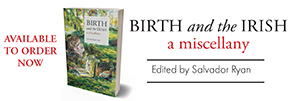Creating a noble past: the design of Glenstal Castle, 1836–61
Published in 18th–19th - Century History, Features, Issue 2 (March/April 2010), Volume 18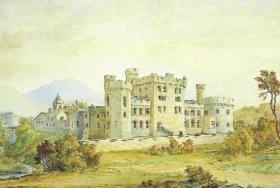
Watercolour proposals for Glenstal Castle attributed to its architect, William Bardwell, 1836. (Glenstal Abbey)
In 1925 Sir Charles Barrington offered his County Limerick home, Glenstal Castle, to the Irish Free State as an official residence for any future head of state. The proposal was considered seriously, with W. T. Cosgrave personally conducting what he called ‘an exhaustive survey’ of the castle. Ultimately the existing viceregal lodge at Phoenix Park (now Áras an Uachtaráin) was chosen, and the Benedictine order of monks later acquired the castle. It remains in their care and is now known as Glenstal Abbey, a distinguished private boarding school.
The fact that it was initially considered by the fledgling state as a residence fit for a president illustrates the building’s grandeur. Glenstal’s design is unique as a mixture of architectural fantasy features from the past of both England and Ireland, combining Anglo-Norman and Irish Romanesque. Norman Revival was the style of choice for new-money patrons who wished to suggest an ancient lineage, particularly in Britain. It is a prime example of the theatrical nature that was valued in revived medieval architecture in the early nineteenth century. It was used to this effect by the man who commissioned Glenstal, Sir Matthew Barrington, grandfather to Sir Charles.
Ideas and inspiration
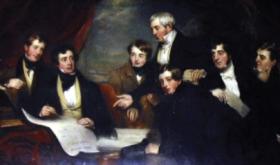
Family portrait of the Barrington family in 1830 (by Martin Cregan), preparing plans for the Limerick hospital that bore their name. The plaque over the door credits Joseph with its establishment, but his son Matthew was the driving force behind the project. Note how Joseph (standing) points to Matthew (second from the left), recognising his elder son’s major role in the venture and acknowledging him as future head of the family. (Glenstal Abbey)
The idea for a stately home seems to have been on Matthew’s mind as early as 1818, when he built Barringtonsbridge to access the lands at Murroe, a hamlet he was remodelling with the intention of installing craftsmen there who would work on his future home. From the outset, Barrington chose the then fashionable Medieval Revival style for Glenstal, a grand statement that appeared ancient, that would create a noble past in keeping with their newfound baronial status and aspirations. Throughout the 1830s, Barrington commissioned a number of notable architects to submit Gothick-style concepts; his rejection of them shows his quest for something unique.
It is not known exactly how he came into contact with the English architect William Bardwell, who in 1835 gained celebrity by submitting a Norman-style proposal for the Houses of Parliament competition. This evocation of Norman imagery may have drawn Barrington’s attention sufficiently to commission him. They became friends and Barrington often took Bardwell’s advice on design matters, yet primary sources show that the patron was fully in charge of the design. Bardwell’s design does not seem to have been popular locally; in 1842, during the construction of Glenstal, he proposed alterations to St Mary’s Cathedral in Limerick, which attracted scathing criticism from one commentator who accused Bardwell of ignorance of native Irish architectural styles. Although Bardwell tirelessly lobbied for further country-house work in Ireland, Glenstal would be his only major building, and he confined his career to writing and working for parliamentary committees.
Bardwell’s Glenstal envisaged a fake Norman castle of monumental scale, with great emphasis on ornamental defensive features. The two round Norman-style towers forming the entry range into the courtyard and the large square keep were based on famous English castles rather than Irish ones, and the impetus for this may have been borrowed from the English architect Thomas Hopper. The stables and outhouses were incorporated in the east side, while the west housed the living quarters, thus giving the illusion of an even bigger residential building. It is a strangely liberal layout, with the main entrance to the castle on the same level as, and close to, the servants’ entrance.
A stage set
Glenstal Castle can disappoint the spectator because the extravagant castle one sees from a distance reveals itself on closer inspection to be merely a large house from the relatively modern early Victorian period. Because of economies made during the course of the build, it was different from the initial concepts shown here. Yet it still gives the viewer the impression that the castle is a quadrangular enclosure, when it is in fact an open V-shape. This gives it a stage-set quality, which adds to the building’s equivocal nature. At Glenstal, all is an illusion made to look old. The house was furnished with medieval-style furniture, and even the soldier guarding the watchtower is made of stone; a painting of the mythical stallion of the glen hangs on the wall, family crests and mottos are carved on walls to look ancient, and stained glass, gargoyles and turreted stairways are all designed to make the viewer assume that the Barringtons, like their homestead, were descended from an ancient order more splendid than their true seventeenth-century ancestors.
Even the name Glenstal bears no relation to the surrounding land, but Barrington deemed it nobler than the site’s actual name of Garranbane.
Anglo-Irish fantasy
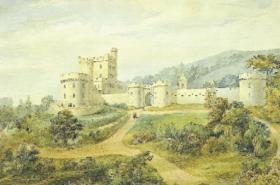
Watercolour of Gosford Castle, Co. Armagh—the only other large-scale Norman Revival building in Ireland. It shares curious stylistic links and influences with Glenstal. (Glenstal Abbey)
The inclusion of Henry II and Queen Eleanor at the main door links the building to twelfth-century Norman antiquity and hints at Barrington’s royal lineage. Charlotte Barrington’s dowry, like Aquitaine, brought significant wealth and funded much of the castle, sufficiently for the Barrington crest to be altered to include the Hartigan lion. Yet why the Barringtons sought to draw parallels with such a dysfunctional, warring couple is a mystery. They also represent the first Anglo-Norman invaders, who were held to have gone native and seemed a more romantic type of ancestor than the later Cromwellian settlers. The inclusion of the couple, the parents of King John, may also be an attempt to suggest that the building pre-dates the original Norman King John’s Castle in Limerick city.
Glenstal’s interior is noted for its highly unusual decorative carvings in the Celtic or Irish Romanesque style on the library capitals, stairs and door surrounds. Generally, what is known as Romanesque in Ireland is known as Saxon or Norman in Britain, and the two styles are typified by the round arch. With this marriage of English and Irish styles it is little wonder that W. T. Cosgrave considered Glenstal as a possible presidential residence, as it would have provided a superb national backdrop for conducting diplomatic business.
The most elaborate Romanesque doorway at Glenstal is a copy of the portal at Killaloe Cathedral, Co. Clare. Although the Barringtons were not noted for their interest in antiquarianism, it has been said that the inclusion of this was significant in the context of the burgeoning Celtic Revival style. Similar doorways occur at Adare Manor, and in both cases the influence has been attributed to Edwin Wyndham-Quin, the third earl of Dunraven (1812–71), Barrington’s friend, neighbour and a patriotic antiquarian. The earl believed that it marked the final resting place of Murtogh O’Brien, high king of Ireland in 1100, and noted a friendship between him and Henry I. It appears that the inclusion of the Killaloe doorway is a claim to the Irish king’s lineage on behalf of the Barrington family and an additional link to the Anglo-Normans.
Bardwell me fecit
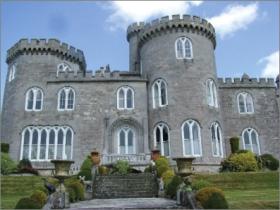
Killymoon Castle, Co. Tyrone, has been labelled ‘Norman Revival’ and certainly has Norman details but falls far short of the ‘spirit and meaning’ required for Norman Revival. (Marion McGarry)
Barrington permitted the following to be carved on the stone watchtower: Bardwell me fecit, followed by the year, 1839, which was carved to look like 1139, a further reference the Anglo-Norman era. This carving has long been held to be a token of gratitude to the English architect but prompts the question of why the text does not read ‘Barrington made me’ when sources indicate that Barrington was an exacting client who ultimately sanctioned the design. We have seen how Barrington, busy with his law career and other business interests, left the project in the inexperienced architect’s care and how Bardwell was believed to be ignorant of native Irish styles. Bardwell took charge during the first phase but remained in England and was in control of neither the workforce nor the budget. He re-drafted specifications for the castle and cut costs to the extent that work did not cease until 1860, and even then it was not completed to plan. It is notable that after 1839 Bardwell’s responsibilities were increasingly delegated to Irish supervisors and craftsmen (including even William Dargan for a short period). During this period the castle took on its resounding ‘Irish’ design features. Inspection of the original drawings attributed to Bardwell reveals that none contain any Hiberno-Romanesque, or what subsequently became known as Celtic Revival. Furthermore, the interior carvings have been attributed to the influence of Wyndham-Quin.
Could this latter addition of Irish references have occurred because Barrington suddenly realised that, in the sole hands of Bardwell, the castle was becoming more English than he had ever intended? At a time of unrest and famine in the country, the silhouette of a Normanesque castle in the distance might seem a powerful symbol of oppression, something with which Barrington, seen as a compassionate liberal, would surely not want to be associated? Bardwell me fecit may therefore be an attempt to lay responsibility for the building’s outward Anglicisation on the English architect, absolving Barrington of any blame.
Conclusion
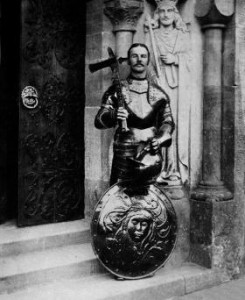
The mythology created by Sir Matthew Barrington at Glenstal Castle was eagerly consumed by subsequent generations. Here is his grandson, Sir Charles, in full knightly regalia, at the main door in the late nineteenth century. In 1925 he offered the castle to the Irish Free State as an official residence for any future head of state. (Irish Picture Library, Birr Castle).
The design of Glenstal Castle is fundamentally based on equivocation; although it looks like an ancient structure built for defensive purposes it is not, and its whole design invents a fictitious ancestral past for its original residents. But Glenstal Castle is more than merely a product of the fashionable medieval revivals of the early nineteenth century. It says much about the insecurities of a newly wealthy family, while also betraying an uncertainty about the position of the Anglo-Irish in a changing political landscape. By choosing the Norman Revival style for his home and combining it with certain other features, Sir Matthew Barrington denied his true ancestry, preferring to seek a more ancient, multicultural and royal lineage. The English and Irish design features that coexist together at Glenstal have long been thought to be a romantic vision of solidarity between the two countries, yet it is possible that these were added later out of concern for public image. Glenstal Castle, for all its ambiguity, remains to this day an unusual amalgamation of styles and is one of the finest Norman Revival castles on these islands. HI
Acknowledgements
The author wishes to thank the brethren at Glenstal Abbey for their assistance in researching this article, especially Fr Mark Tierney OSB.
Marion McGarry lectures in design at the Galway–Mayo Institute of Technology, Letterfrack.
Further reading:
M. Bence-Jones, A guide to Irish country houses (London, 1998).
M. Girouard, The return to Camelot: chivalry and the English gentleman (London, 1981).
M. Tierney, Glenstal Abbey: an historical guide (Glenstal, 2000).
E. Wyndham-Quin, Notes on Irish architecture (ed. Margaret Stokes) (London, 1875).










