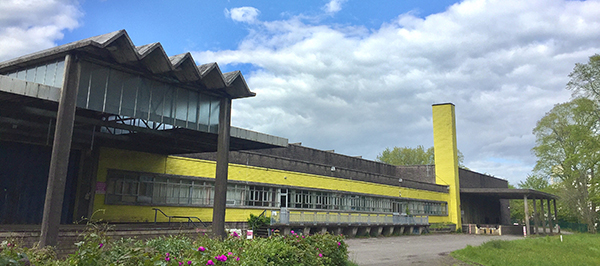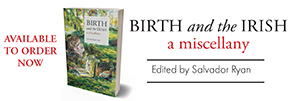CORK DISTILLERIES BOTTLING PLANT, NORTH MALL, CORK
Published in Gems of Architecture, Issue 2 (March/April 2022), Volume 30By Conor English
Distilling has been an important part of Cork’s economy since the late eighteenth century. Four of the largest distilleries amalgamated in 1867 to form the Cork Distilleries Company (CDC), joined by Midleton Distillery in 1868. The largest plant was based in North Mall, on an island on the north bank of the River Lee, until a fire in 1920 destroyed the Victorian mill and badly damaged the site. This was at a moment of crisis for the Irish distilling industry and, rather than rebuild, production moved to Midleton. When the industry recovered, the company saw the potential of the North Mall site for redevelopment as a bottling plant and dispatch warehouse for Cork Dry Gin and Paddy Whiskey. Needing a state-of-the-art facility, CDC appointed architect Frank Murphy (1916–93) to design the new North Mall plant in 1961.
Murphy was part of a circle of architects deeply rooted in the modern movement and keen to adapt it to an Irish context. He had a particular interest in the work of prominent Swedish architects who sought to marry contemporary architecture with the natural landscape. He also studied American and British architecture and was an admirer of the General Motors Technical Center (1949–55), Michigan, which used colour for visual separation of zones.
Murphy designed and supervised the Cork project almost entirely alone. He seized the opportunity to repurpose existing buildings, including the bond stores, and to introduce new elements. The original North Mall distillery faced the city but the new bottling plant had pride of place overlooking the River Lee.
The bottling plant, completed in 1964, is long and low—single-storey in deference to the city’s urban scale. It consists of several ‘zones’, with the top-lit open-plan bottling hall spanning the length of the building, and the offices and canteen at the front framed by the cantilevered canopies of the goods-in and goods-out loading bays. The main building material is a pale russet-coloured concrete block, using palette and pattern to give it its own identity. The office and canteen ‘zone’ is identified by a sequence of concentric planes and frames, with bright yellow glazed brick—a nod to the glazed ceramic tiles of Victorian breweries.

Above: The bottling plant, completed in 1964, is long and low. The canopies give it vertical thrust, countering the elongated horizontals.
The loading bays on either side are sheltered by half-cantilevered canopies on slender piers, and the taller canopy echoes a rigid ripple of water. The canopies give vertical thrust to the bottling plant, countering the elongated horizontals, and, in another nod to Victorian factories, are accompanied by a soaring chimney-stack.
The heart of the bottling plant, the vast bottling hall, eliminated the need for structural piers or pillars by using huge steel beams, 30m in length, to support the sawtooth-profiled roofs overhead. This feat of engineering, best appreciated from within, was designed by Edwin Uniacke, who joined Murphy’s practice in 1953.
The bottling plant has been dormant since 2007, when Irish Distillers Limited (IDL), the company formed in 1966 by the merger of CDC with others, moved production elsewhere. Cork has a proud tradition of adapting its architectural heritage, and it is hoped that Murphy’s sleeping giant on the bank of the River Lee, once bustling with the sounds of clinking glass and whirring conveyor belts, will reawaken as a hive of activity once more.
Conor English is the great-nephew of Frank Murphy and author of Cork’s modern architect: the work of Frank Murphy (2019). Series based on the NIAH’s ‘building of the month’, www.buildingsofireland.com.
















