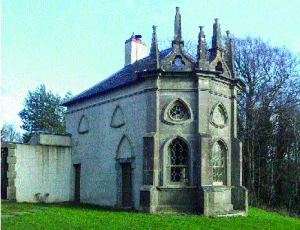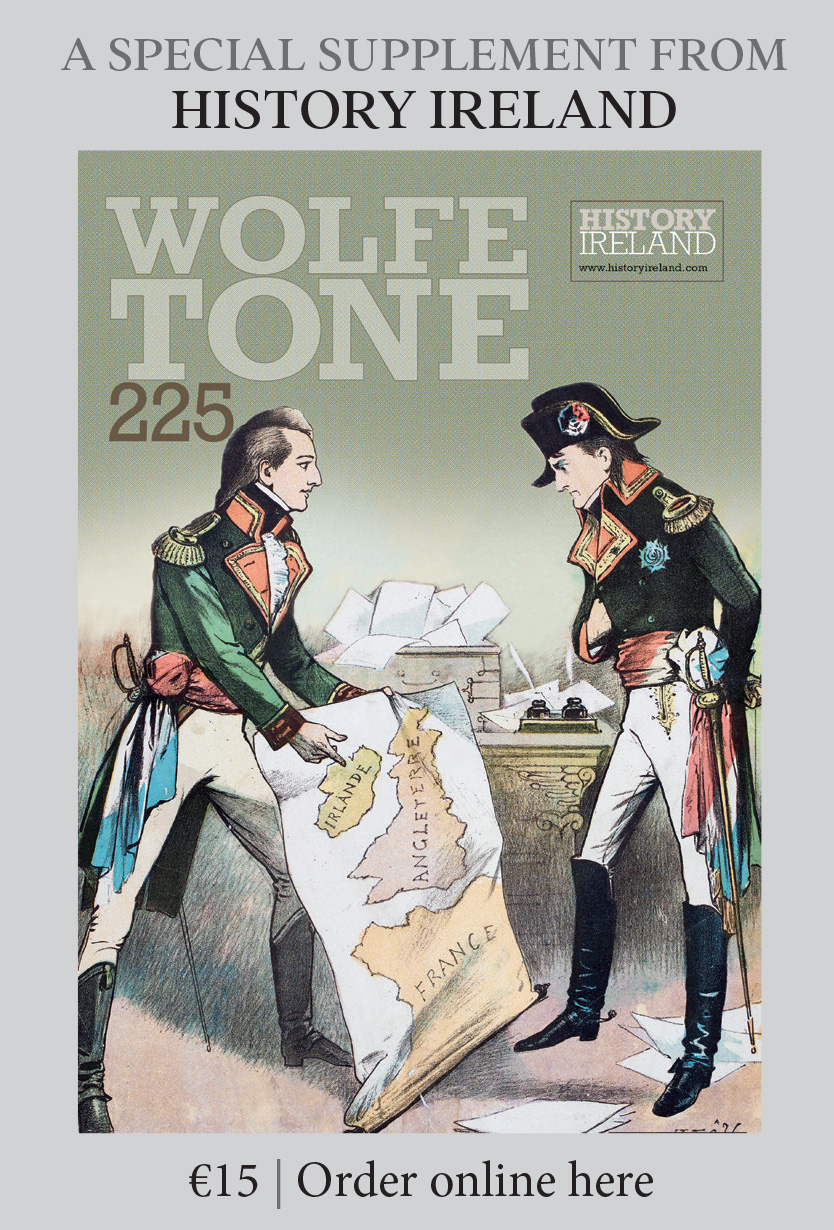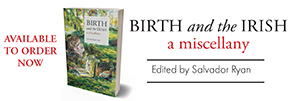Castletown’s Batty Langley Lodge
Published in Gems of Architecture, Issue 5 (September/October), Volume 22
On the northern front only the door-case on the right is original; a second (left) was added in the 1980s to replace a window lighting the staircase. (NIAH)
Nestled in the woods on the eastern boundary of the Castletown estate, Celbridge, Co. Kildare, the eighteenth-century gate lodge informally known as the ‘Batty Langley Lodge’ is one of the finest features of this renowned demesne. It was built for Lady Louisa Conolly (1743–1821), wife of Thomas Conolly MP (1738–1803), and was one of the numerous improvements she made to maintain the prestigious status of Castletown.
The gate lodge is mentioned for the first time in 1772, when Lady Louisa is described as ‘building a little cottage and making a pheasantry by the riverside, in a sweet spot’. It was further embellished in 1785, when a semi-polygonal Gothic façade, built in finely cut deep grey limestone, was applied to the existing front: the two stages of construction—the plain ‘little cottage’ and the later façade—are clearly visible today.
As unusual, stylised structures, Gothic buildings were appreciated for their picturesque impact on designed landscapes, especially when adopting the form of exotic follies and sham ruins. The design for the new façade was adapted from Gothic architecture (1742; reissued 1747) by Batty Langley (1696–1751), the English architect and garden designer. Langley’s designs were, by and large, characterised by an eclectic and mildly eccentric flowery style, which made them indisputably appealing, if not always consistent with ‘refined taste’.
In contrast to the formal symmetry of the new façade, one can easily be surprised by the irregularity of the remaining fronts. Of the northern front, only the doorcase on the right-hand side is original: a second doorcase was added in the 1980s to replace a window lighting the staircase. The southern front shows little formality in its composition, suggesting that it originally faced a small yard and was concealed from public view. The small, tin-roofed outbuilding beside the gate lodge may be a vestige of the pheasantry alluded to in contemporary records.
Over time the exterior was little altered: most of the slates on the roof are original and the render, while recent, was ruled and lined in the spirit of the eighteenth century. By contrast, the interior has been significantly altered; only the moulded cornices, some parts of the lath-and-plaster ceilings and a section of the stairs are original. These, too, were repaired with respect for their provenance. The restoration of Batty Langley Lodge was carried out in 2003 by the Irish Landmark Trust, a non-profit organisation, which refurbishes historical buildings to transform them into sustainable holiday accommodations.
While the surviving building is known as a gate lodge, owing to its position adjacent to one of the gates into the estate, it appears that Batty Langley Lodge was intended to double as a cottage orné, a small garden retreat where landlords and their families could enjoy the pleasures of the countryside. Certainly, the gate lodge is unusual in that its front faces into the estate rather than onto the public road, as if specifically designed to be viewed from the River Liffey below.
Apart from its architecture, what makes the Batty Langley Lodge exceptional is the fact that the landscape into which it was designed to fit is relatively well preserved. The Gothic façade closes the vista of a walking trail created along the river before 1760; Lady Louisa also created the serpentine approach linking the gate and its lodge to the house. The reinstatement of these historic trails has been carried out by the Office of Public Works in recent years. The trails, together with Batty Langley Lodge and the rest of the designed landscape, make the Castletown estate a joy to visit.
Thomas Morel is a student in the École Nationale des Chartes in Paris. Series based on the National Inventory of Architectural Heritage’s ‘building of the month’, www.buildingsofireland.ie.
















