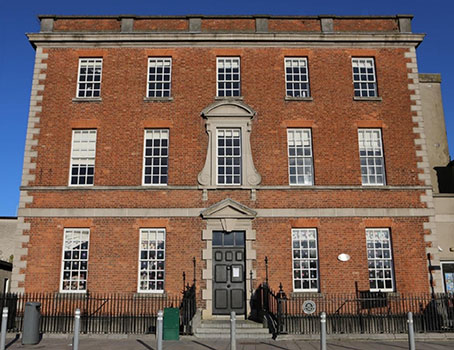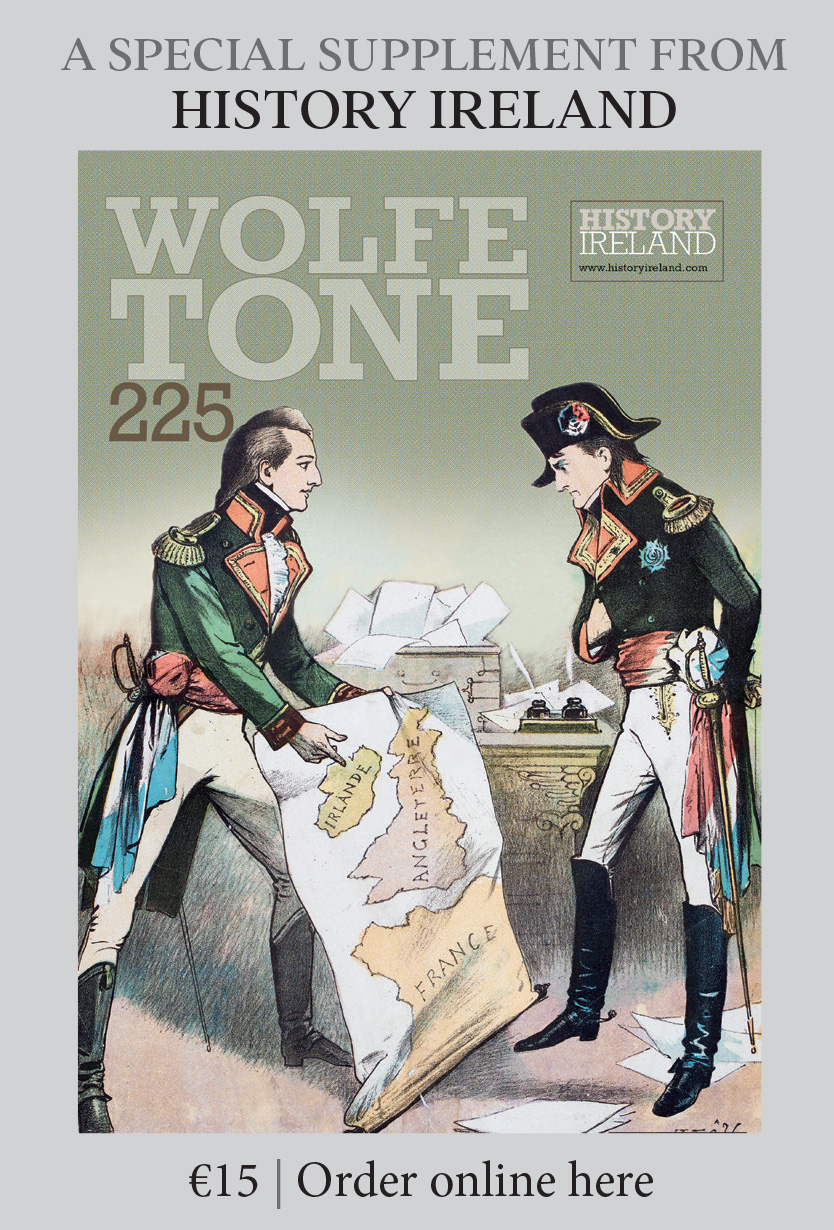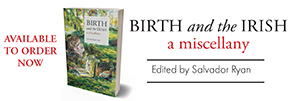Barlow House
Published in Gems of Architecture, Issue 5 (September/October 2021), Volume 29West Street, Drogheda, Co. Louth
By Aisling Durkan

Above: The house is substantial in size and articulate in design, particularly for one of such an early date (1730s) in a provincial Irish town. (Aisling Durkan)
Little is known about the early life of Alderman James Barlow (d. 1759), who left a very fine legacy in Drogheda in the form of an elegant red-brick-fronted townhouse in West Street. How he made his fortune is uncertain but he must have accumulated considerable wealth, as his house is substantial in size and articulate in design, particularly for one of such an early date in a provincial Irish town. Work on the house began shortly after Henry married Althemia Leigh (d. 1797) in 1732 and was finished by 1738, when a coach-house and stables were built on an adjoining piece of land.
The identity of the architect of Barlow House is unknown, but whoever it was seems to have been influenced by 9 Henrietta Street (1729), Dublin, ascribed to Edward Lovett Pearce (d. 1733) and itself an adaptation of the façade of 30 Old Burlington Street (1720), London, by Richard Boyd Burlington (d. 1753) and Colen Campbell (d. 1729). No. 9 Henrietta Street is typically Palladian, and its rustication and vigorous detailing give it a gravitas lacking in its cousin in Drogheda. Barlow House is less mannered and boasts a lively interplay of ornamentation, which gives it a distinctive and charming character. Its Gibbsian door-case with its rectangular blocks is much simpler in design than in Henrietta Street, while its pediment is superimposed on the string-course above. The architrave of the piano nobile window overhead is decorated with overscaled scrolls and a segmental pediment. The carving of the door-case, the window and the cornice below the parapet is of superior quality.

Above: The most impressive feature of the interior is the staircase. (Aisling Durkan)
The most impressive feature of the interior is the staircase, which, unusually, is centrally placed on the left-hand side of the entrance hall and, wholly cantilevered, gives the impression that it is floating. The exquisitely detailed staircase has tread ends decorated with elaborate acanthus-leaf scrolls, deeply fluted triplet balusters, newels fashioned as miniature Corinthian columns, and swan-neck handrails delicately carved with low-relief flowers and leaves.
So conspicuous was Barlow House on completion that it was included as one of the ten architectural vignettes used by Joseph Ravell to decorate the margins of his Map of the town and suburbs of Drogheda (1749). This was presumably to convey a sense of the prosperity of the town and to inspire prospective builders, but in reality the house had very little influence on its later neighbours with the exception of its door-case, which began to appear in streetscapes in increasingly simplified forms. Recent developments have proven that it is never too late for Barlow House to inspire and, following a sympathetic restoration that saw the reintroduction of eighteenth-century-style sash-windows, the house has been given a new lease of life as Droichead Arts Centre. The adaptive reuse of Barlow House is an excellent example of how historic properties can be repurposed for innovative and practical endeavours whilst preserving and promoting a greater appreciation of our unique architectural heritage.
Aisling Durkan is a Ph.D graduate of History of Art and Architecture in Trinity College, Dublin. Series based on the NIAH’s ‘building of the month’, www.buildingsofireland.com.
















