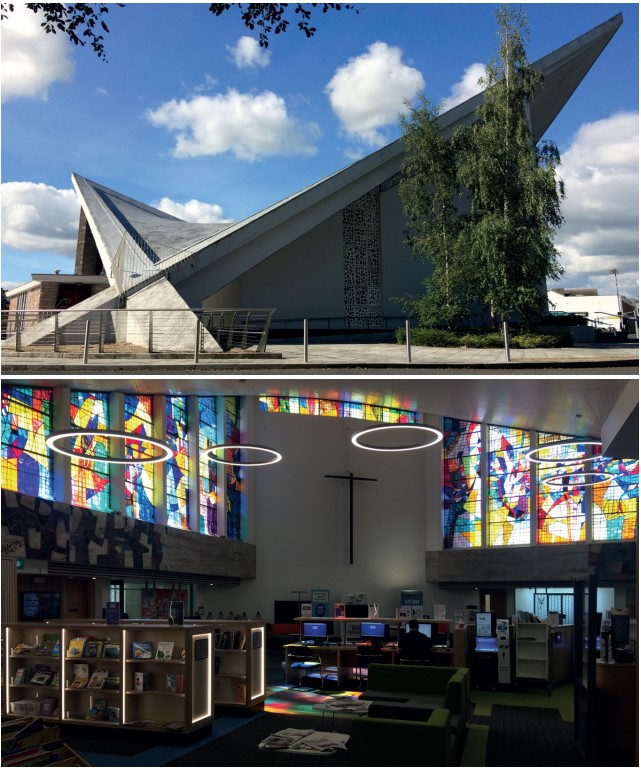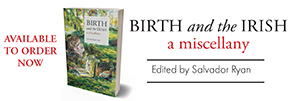COMMUNITY LIBRARY/ST DOMINIC’S CHURCH
Published in Gems of Architecture, Issue 1 (January/February 2023), Volume 31Athy, Co. Kildare
By Damian Murphy

Above: St Dominic’s Church—with its vivid stained glass—reopened as Athy Community Library in 2018. (NIAH)
The skyline of Athy was transformed in the early 1960s when both of its nineteenth-century Catholic churches, St Michael’s and St Dominic’s, were replaced. The new St Michael’s (1960–4), the larger parish church, took its inspiration from Italy, with its basilica plan and slender multi-stage bell-tower given Romanesque openings and a conventional brick finish.
John Thompson (d. 1988) and Father Philip Alcock (d. 1978), the architect and client of the new St Dominic’s (1963–5), took their direction, if not their inspiration, from the very centre of Rome and the reforms introduced by the Second Vatican Council (1962–5), which included active lay participation in the liturgy. The result was a church radical in plan and profile.
St Dominic’s is admired for its eye-catching saddle-shaped hyperbolic paraboloid roof. The roof, a reinforced concrete shell cast in situ on a timber formwork, is supported by splayed reinforced concrete frames which intersect as abutments just above ground level and are tied together for stability below ground by a pre-stressed concrete beam. The original architect’s model proposed a straight ridge, but the roof, engineered by Stanislaus ‘Stan’ Kenny (d. 1982), was given a pronounced drape and tilt on construction. It appears to swoop and soar, and the aerodynamic effect is underscored by the crucifix placed below the overhanging apex, which resembles the fuselage and wings of an aeroplane. Spanning 147ft from abutment to abutment, arcing 226ft from tip to tip and rising to 67ft at its highest point, the roof was fêted as the largest of its kind at the time of construction.
The roof was prioritised, as it was expected that it would contract and expand in extreme weather conditions, and only when formwork had been removed from the concrete shell, leaving the impression of its timber planks behind, did the construction of the walls take place. The contemporary press remarked that ‘this would seem to be the first time in this country that the roof of a church was constructed before the walls’. A gap of one inch over the blockwork allowed the roof to rise and settle as necessary.
The interior is pentagonal and, echoing contemporary developments in theatre architecture which saw the revival of thrust-stage auditoria, the seating on the gently raked floor was arranged as a fan around three sides of the sanctuary, the pillar-less void giving clear and uninterrupted sight-lines to the altar. The furnishings and fittings also broke with convention, the Stations of the Cross being treated as two continuous friezes, with the scenes incised on abstract backgrounds of chocolate- and cream-coloured travertine. The Stations were designed by George Campbell RHA (1917–79), who also designed the brightly coloured stained glass produced by George W. Walsh (b. 1939) at Abbey Stained Glass in Dublin.
Having served the community for seven centuries, the Dominicans left Athy in 2015, donating the church to the town as their parting gift. Since then it has been skilfully adapted as a library by Reddy Architecture + Urbanism.
Damian Murphy is Architectural Heritage Officer, NIAH. Series based on the NIAH’s ‘building of the month’, www.buildingsofireland.com.
















