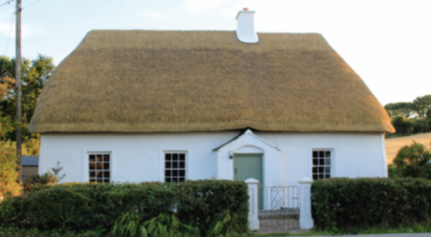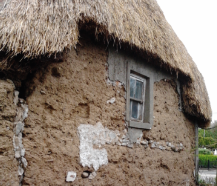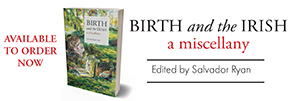Thatched house, Kilmuckridge, Co. Wexford
Published in Issue 4 (July/August 2015), Platform, Volume 23By Claire Breen and John O’Neill

The roof was re-thatched in summer 2014, using wheat straw grown with very low levels of nitrate and baled with a specially designed baler that doesn’t break the straw and maintains the necessary length.
Thatched houses in Ireland typically fall into two broad categories. Direct-entry houses, where the door opens directly into the main living space, abound in the west and north. Lobby-entry houses, where the door opens into a small lobby leading on either side to the main living space and a bedroom, predominate in the east and south; they often have walls of compacted mud or ‘daub’ on rubble stone foundations, and gently hipped thatched roofs.
Only one thatched house survives in the village of Kilmuckridge, Co. Wexford, located in a prominent position opposite the Catholic church. It is not known exactly when it was constructed, but it is shown on the Ordnance Survey map published in 1841 along with three other houses that clustered around the church and national school. There are now no visible remains of the other houses or school. By the time we inherited the house in 2011 it had been vacant for some years and needed restoration.
While the house shows a lobby-entry plan form today, it began as a direct-entry house. A gabled windbreak on the north side opens into a small lobby, where the main room lies off to the east. Here an open hearth has been obscured behind a cast-iron stove and brick surround. A large beam that supported the chimney canopy is still visible. Stairs provide access to the bedrooms in the attic space.

The walls are primarily constructed of mud on rubble stone foundations and show a battered profile.
The house was extended c. 1860 and evidence of this, together with a change in orientation, was uncovered. The remains of a gabled windbreak on the south side showed that this was the original entrance. The changeover from the south to the north side probably came from a desire to face the church and national school and suggests that the house pre-dates the church (1796). The attic space originally extended only part-way, forming a small loft, the remainder being open from floor to thatch. The stairs were moved, the chimney canopy removed and the remainder of the attic space floored when a full-height extension was added to the west gable end, giving the present layout.
The house walls are primarily constructed of mud on rubble stone foundations and show a battered profile. Their hard cement render had cracked on parts of the east and south walls, leaving the mud exposed. The render was removed and the vertical faces of the mud wall reinstated using a mixture of local marl and oat straw. The mud was allowed to dry slowly and the walls were then lime-rendered and lime-washed.
The roof was re-thatched in summer 2014, using wheat straw grown with very low levels of nitrate and baled with a specially designed baler that doesn’t break the straw and maintains the necessary length. The existing thatch was stripped back to a sound base, new straw was pulled into bundles and then ‘thrusted’ into place. The eaves were trimmed and the roof was finished with a plain ridge secured with hazel stretchers and scallops. Bluestone was applied to the new thatch to help preserve it.
Funding towards the restoration works came from the Heritage Council and the Department of Arts, Heritage and the Gaeltacht. The house is now a comfortable home, and we feel that we have struck a balance between preserving a historic house and introducing modern conveniences.
Claire Breen is an archaeologist in the Department of Arts, Heritage and the Gaeltacht; John O’Neill is Head of Lifelong Learning, Institute of Technology, Tallaght. Series based on the National Inventory of Architectural Heritage’s ‘building of the month’, www.buildingsofireland.ie.
















